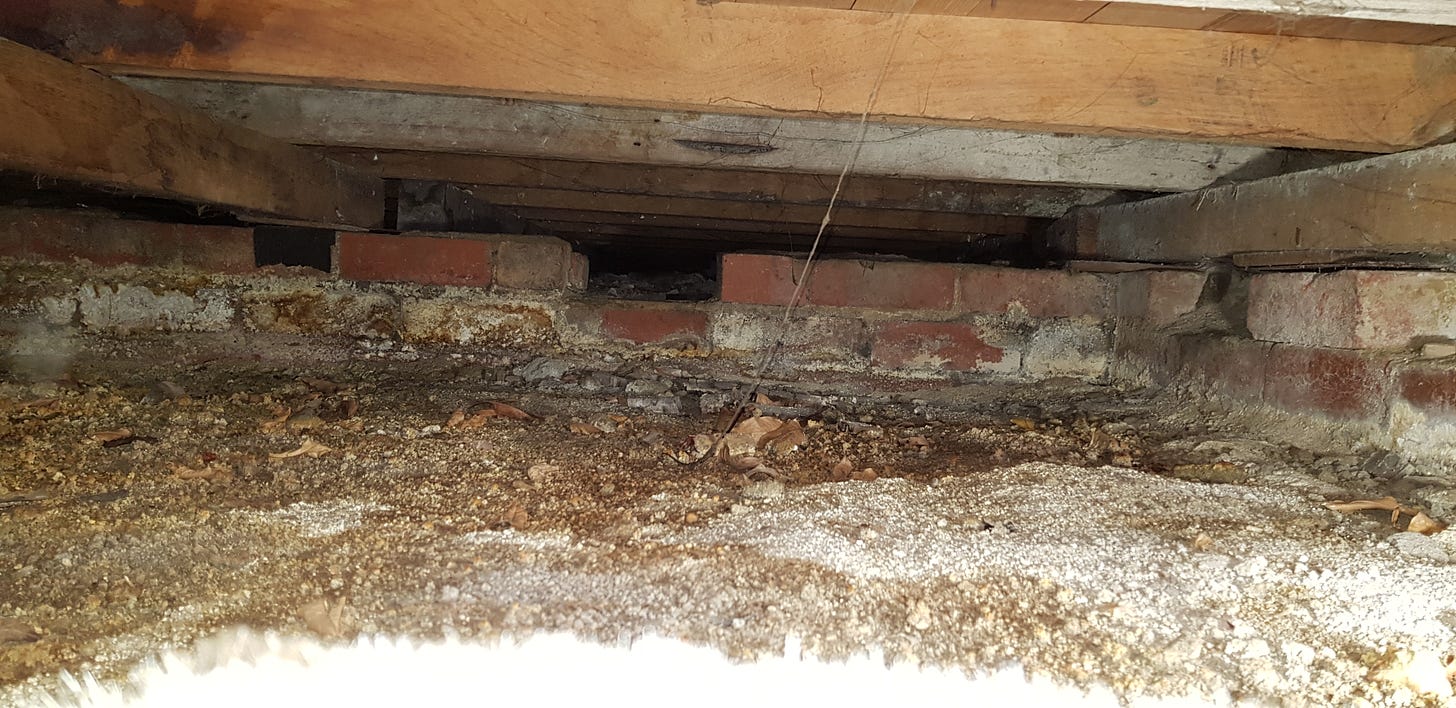With our Passive House Consultant engaged, we now entered the concept design stage of the project, importantly trying to answer whether reaching the Enerphit standard was possible within the constraints of our existing home.
More Data Gathering
To assist David complete the concept design we had to collect and collate a range of information including:
Room and window dimensions
Photos of windows, and photos from the windows to the outside to assist with shading profiles
Dimensions of the wall cavity
Wall composition
Dimensions and spacing of roof rafters and floor joists
A lot of this information we had from the Council planning permit from 1980, so we just had to confirm what was built matched the plans. Whilst some of this information took a bit of time to collect, it was mostly straightforward.
Where things started to get tricky was accessing the subfloor to confirm how much space there was between the floor and ground to install insulation.
Subfloor Access
As mentioned previously, we have a suspended timber floor, however, there was no clear point of entry to get underneath the floor. There were cut-outs in the floorboards in a few rooms where someone had previously inspected the underfloor but these had since been re-nailed and polished. Further, they weren’t big enough to fit a person through to install insulation (minimum 400mm required).
We did eventually find an access point beneath the rear deck of the house - which involved pulling up some of the decking boards. Fortunately the decking boards were screwed down, making it possible to pull them up. This was very laborious though, as most of the screw heads were full of dirt making it difficult to get enough grip with the drill to get the screws out. Needless to say, we spent a lot of time cleaning out the heads of the screws….
Once we had the access point in our sights we ran into another problem - someone had poured a 150mm concrete path around the entire house, including partially covering the access point. So out came the sledgehammer… With the concrete removed from the access point, and with about 400mm of clearance between the ground and the floorboards, our subfloor adventuring could begin…
Now that we were successfully underneath the house, we were able to confirm the joist spacing and depths aligned with the 1980 Council plans. We also discovered a less than ideal “stump” supporting the floor…
And we hit another wall - literally. Whilst the subfloor for the extension that was built in 1980 was accessible, the old external wall was preventing us from crawling under the rest of the house. Not only couldn’t we get passed the wall, but the clearance between the floor and ground was now only 250mm - very tight!!
We tried removing a few bricks from the old wall to squeeze passed, but this didn’t really make any difference as the clearance was too low to get around. Instead we ended up taking loads of photos to try and understand what was going on in the rest of the house, and had to rely on the Council application from 1980 for the rest (an assumption we could handle for now).
Design Data
We setup a Google Drive to share all our photos with David, and he sent through drawings for us to mark up with all the dimensions and spacing we talked about earlier. There were a few iterations on the drawings to make sure we had covered all the information David needed. From here the Passive House calculations could commence to determine if meeting the Enerphit standard was feasible.


